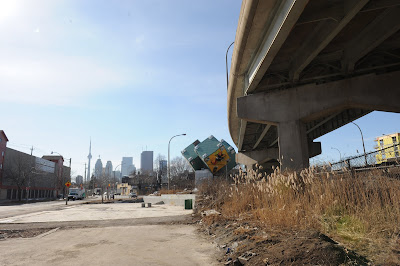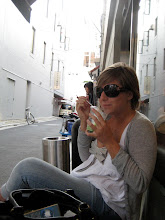
 Graz Art Museum, Austria
Graz Art Museum, Austria
 Graz Art Museum, Austria
Graz Art Museum, Austria



 Further we were presented with our schedule for the next 10 days which was proven to be jam packed and intense, none the less rewarding and enjoyable! Working in groups, mine including sociologists, engineers, architects and planners from Portugal, Italy, Turkey, Israel, and Poland we were given 3 cases to analyse, research, discuss and come up with solutions for the transformation or rehabilitation of space and successful outcomes. Before each case was started a site tour was organized to visit and experience the challenges we would work to overcome.
Further we were presented with our schedule for the next 10 days which was proven to be jam packed and intense, none the less rewarding and enjoyable! Working in groups, mine including sociologists, engineers, architects and planners from Portugal, Italy, Turkey, Israel, and Poland we were given 3 cases to analyse, research, discuss and come up with solutions for the transformation or rehabilitation of space and successful outcomes. Before each case was started a site tour was organized to visit and experience the challenges we would work to overcome.


Finally we were presented a transportation infrastructure challenge. The city is currently proposing a new downtown southern route. Wroclaw's main transport routes are designed in a radial structure and the new proposal is recommended to relieve traffic congestion south of the centre and old town of the city. The main objective was to create a successful urban public space while also designing and incorporating a new transportation link in the form of a street, road or avenue. Obstacles to be overcome or considered in this case included the multiple and dense residential neighbourhood areas the proposed route would link through, inclusion of public transport (trams), pedestrian and bicycle routes, the foreseen transportation patterns/trends for the next 20-50 years and opportunity for transformation, inclusiveness of public values and needs, creation of new value, organization of connections and crossings, and the potential for new development.
As the programme was intensive and concentrated, for each case we would present initial ideas, design concepts, challenges and background information open to critique and further final presentations of solutions, proposals and expected outcomes then open for debate.





M.



 (photos: newyorktimes.com)
(photos: newyorktimes.com) Water front community in the Netherlands (above),
Water front community in the Netherlands (above),






 As mentioned in a previous post I was inspired to visit Genoa by Ottagono Magazines featured 'Viaggio in Italia- Genoa' especially to see its Old Port (Porto Antico) and the success of its large scale redevelopment and restoration project.
As mentioned in a previous post I was inspired to visit Genoa by Ottagono Magazines featured 'Viaggio in Italia- Genoa' especially to see its Old Port (Porto Antico) and the success of its large scale redevelopment and restoration project. 

